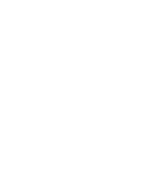To fullfill your dream of "Next Generation Office"
For over 25 years of our experience in property development, we have found that conventional office buildings such as shop-houses (ruko/rukan), buildings with strata-title ownership and individual buildings have their own disadvantages.
Based on our year-long research, we have blended all those disadvantages and converted them into an integrated beneficial value with its "all new concept"


